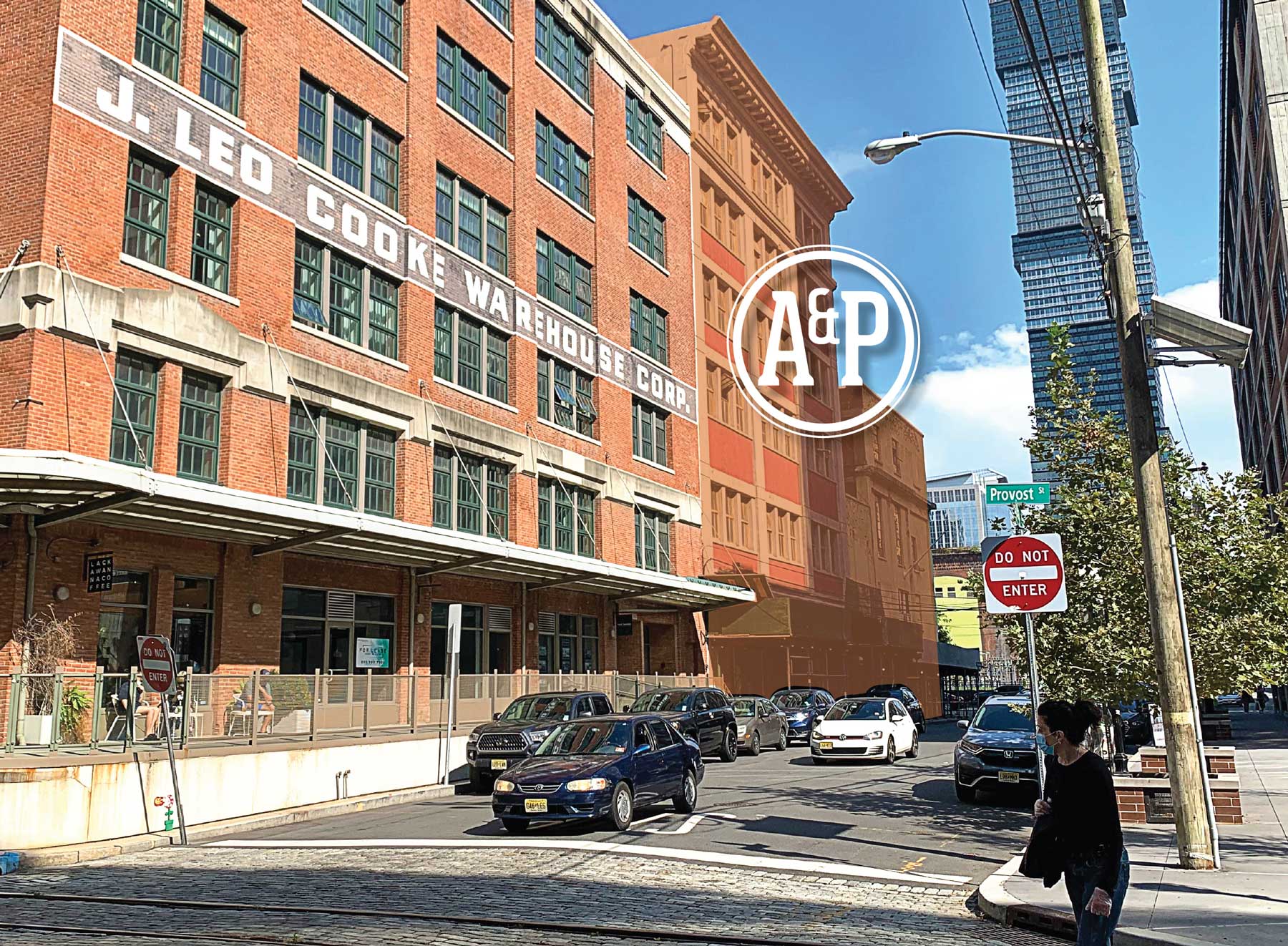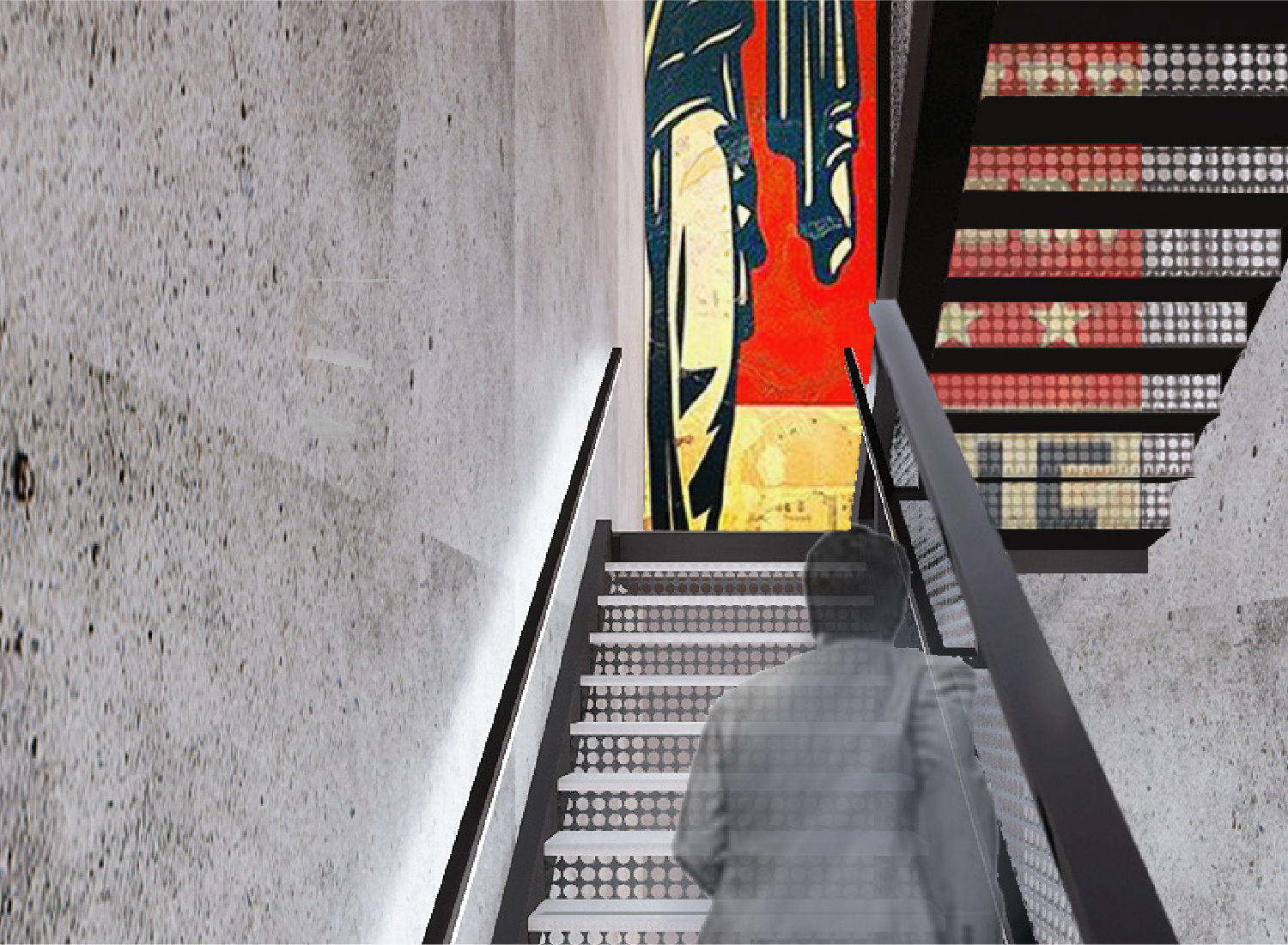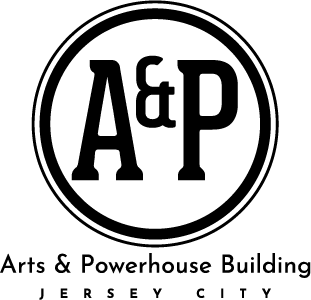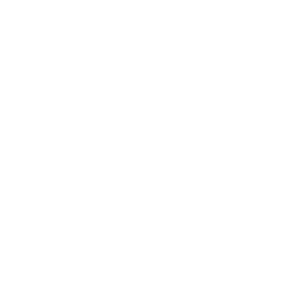UV filtered elevator cabs with touchless access to be installed throughout the building, an abundance of outdoor space, open floor plans, state-of-the-art HVAC filtration. Tenants can control their own floors ranging from 6,000 RSF to 30,000 RSF.

Wellness
Electrical
Tenant distribution panels on floors two, three, and four have 600 amps, and floors five and six have 400 amps. All panels are 208/120V 3-phase. There is one panel per floor.


HVAC
Capped refrigerant piping will be delivered to each space and connected to an AC condenser unit on the roof provided by the owner. All air handlers in the unit shall be will be part of the Tenant Improvement Package. The system is a heat recovery system, so the tenant shall connect to the heat recovery box prior to air handlers. Outside air shall be capped at each tenant space.
Ready to claim your office space?
Don't miss this opportunity — Schedule a call today
Schedule a call now

